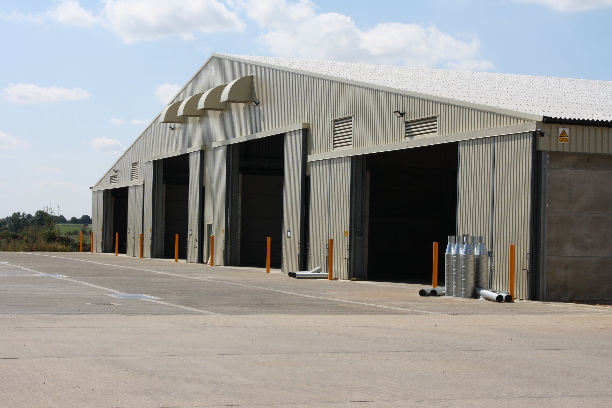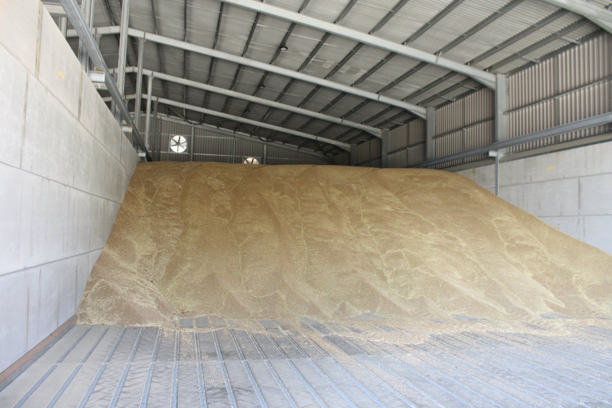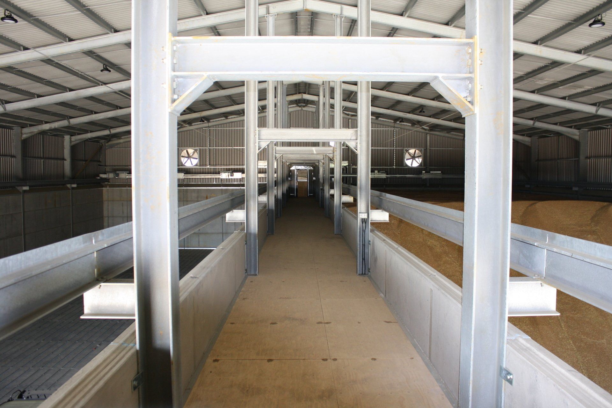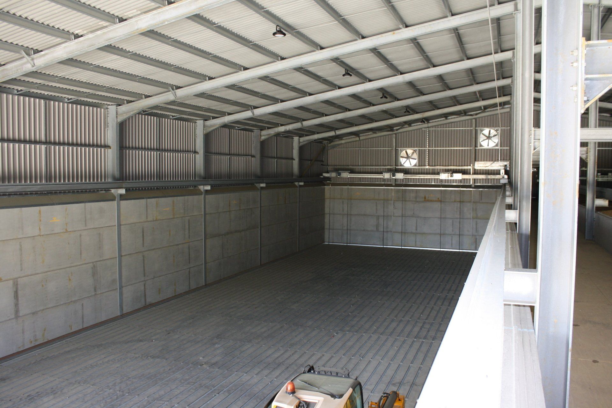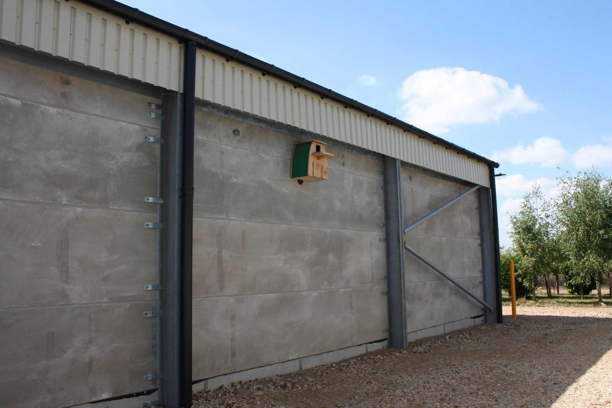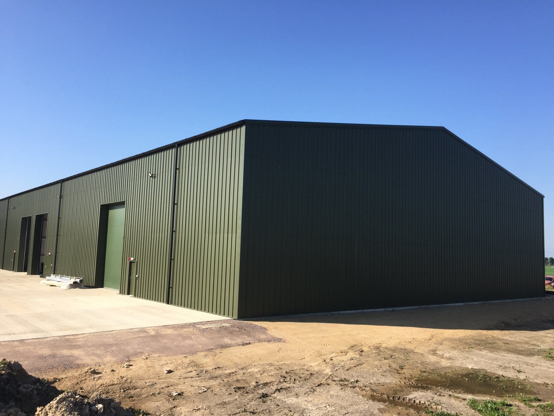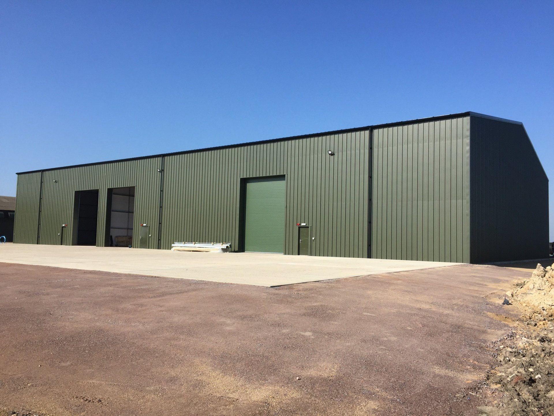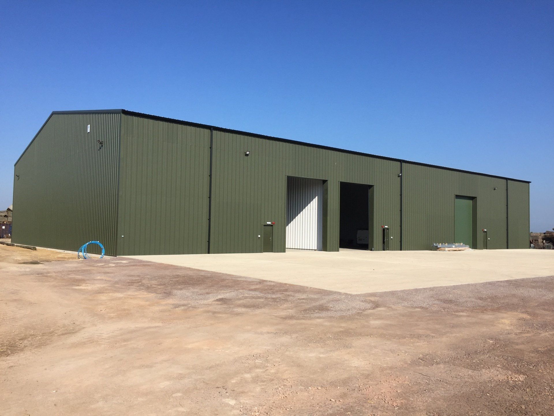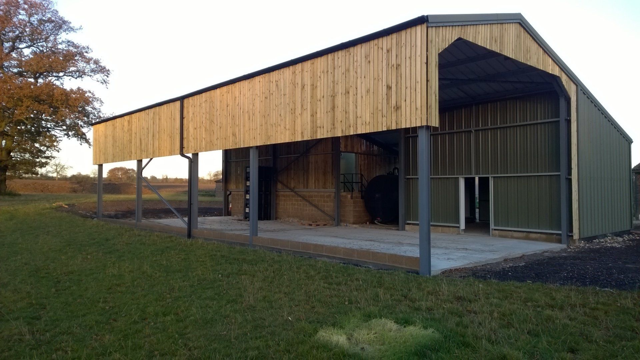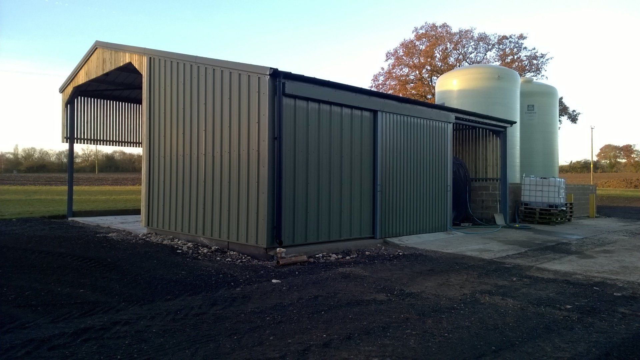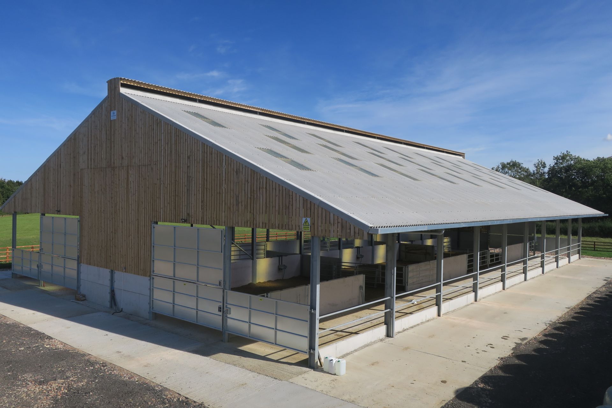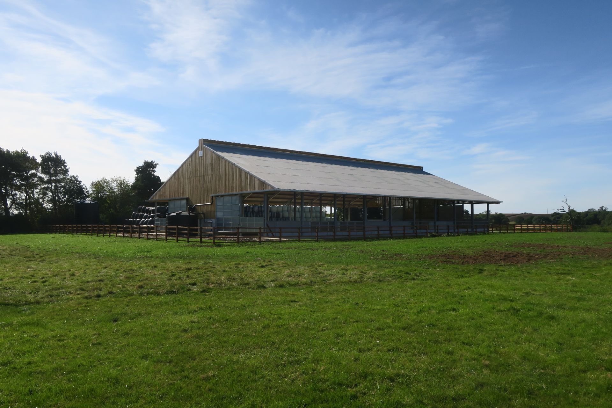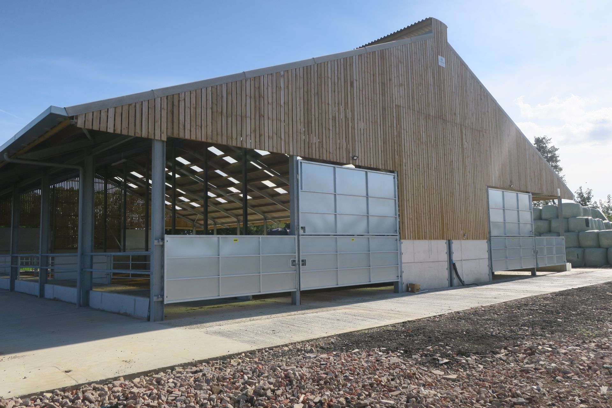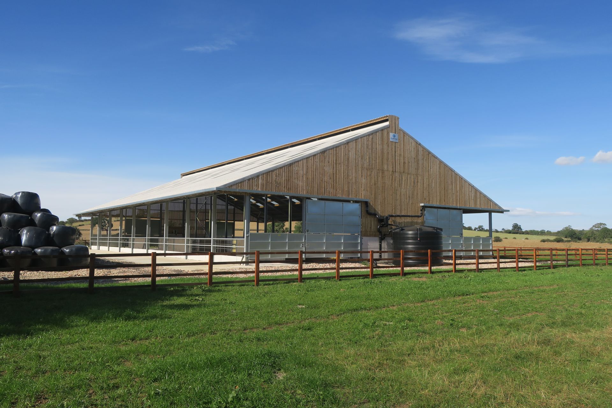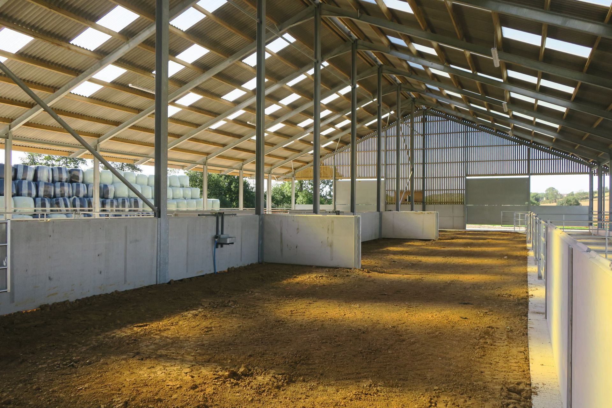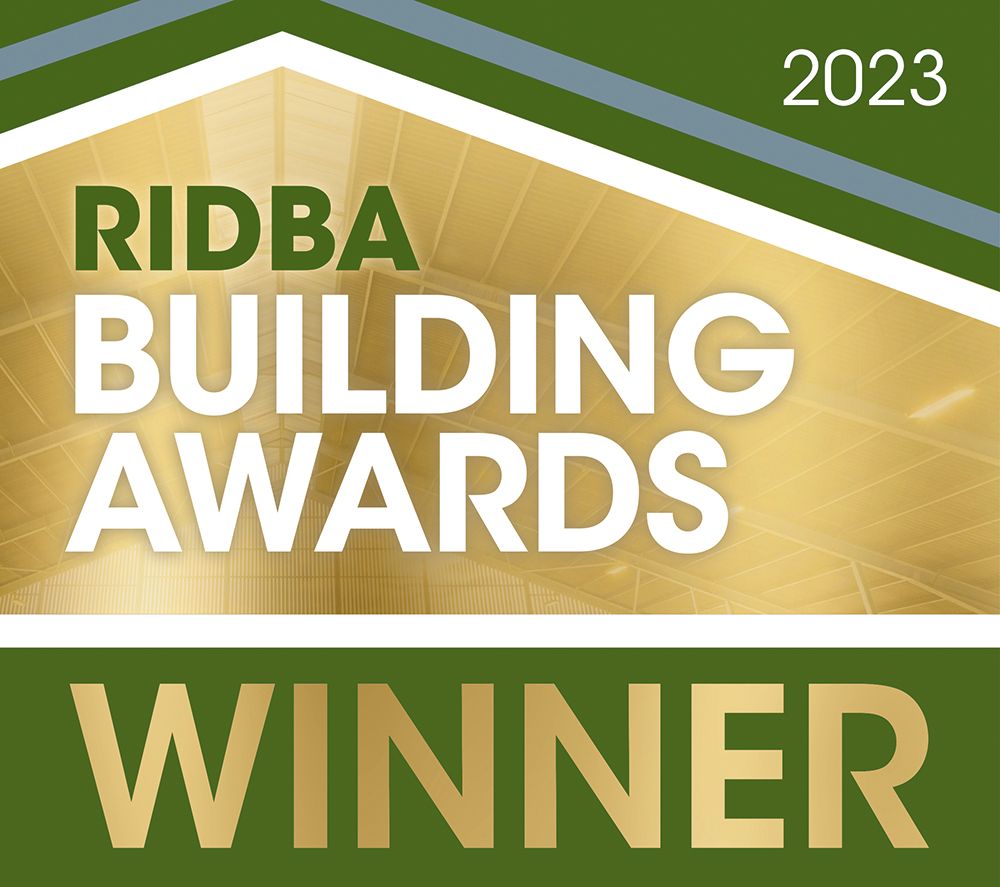AGRICULTURAL STEEL BUILDINGS
Supplying and installing bespoke high quality designed agricultural buildings for over 40 years. Contact MD Anthony today. We're based in Ely and cover East Anglia and the East Midlands.
Agricultural building specialists
MD Anthony are specialists in agricultural buildings from simple Dutch barns, general purpose constructions and implement buildings clad in fibre cement and single skin metal, to specialist environment controlled produce stores involving the use of such materials as ‘food safe’ cold store insulated panels.
"MD Anthony provided an excellent service from start to finish. I felt confident they would give me the best value for money but they also showed attention to detail. The team working on the build had a positive attitude to health and safety and a positive work ethic too! The whole process was smoothly efficient without out any unforeseen problems."
- Richard Squire, Bedfordshire arable farmer
IN THIS SECTION
GRAIN STORES
Site: Woodhouse Farm, Ely, Cambridge
POTATO STORES
Site: Dyke Fen Farm, Nr. Bourne, Lincs
SPRAYER/ WASH DOWN BUILDINGS
Site: Rickling Green, Saffron Walden, Essex
LIVESTOCK
Site: W J Wright & Son – Suckler Building, Leicestershire
