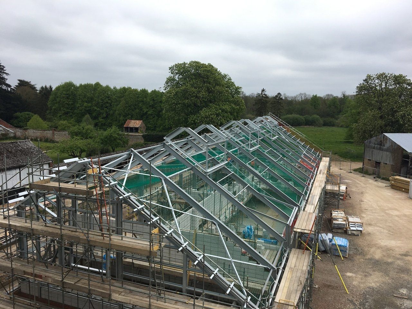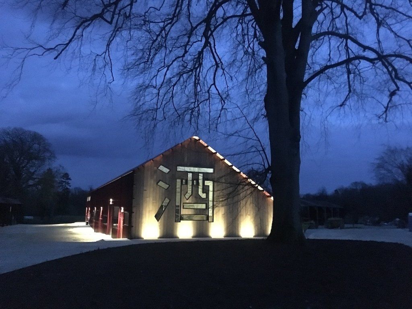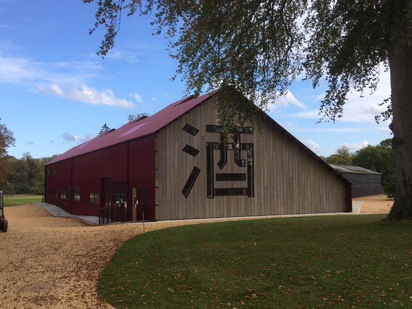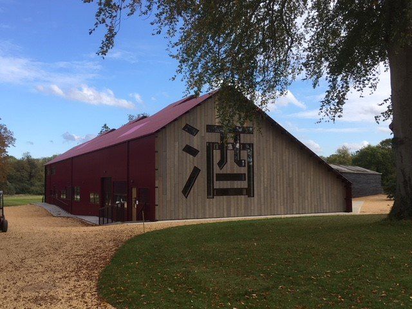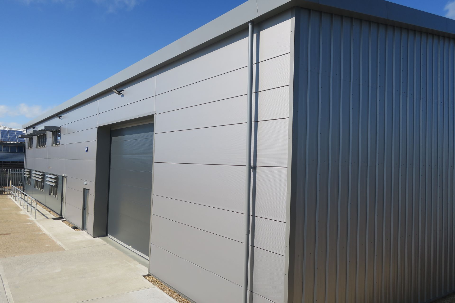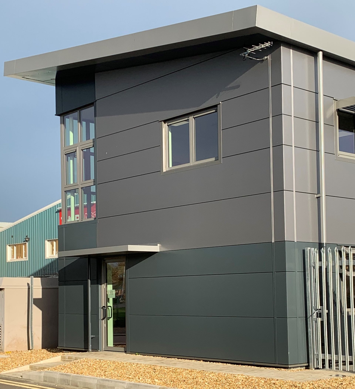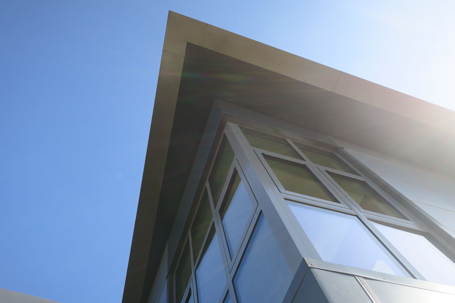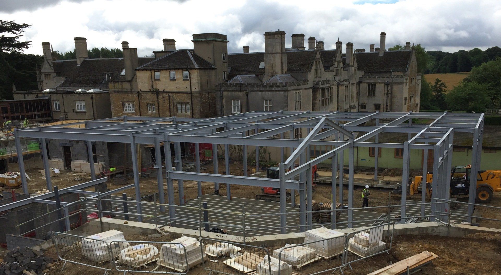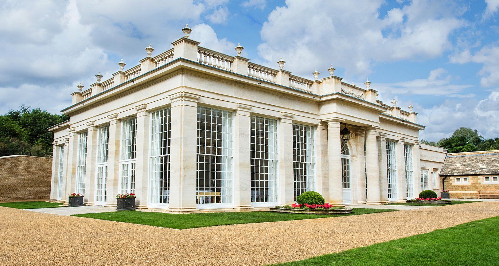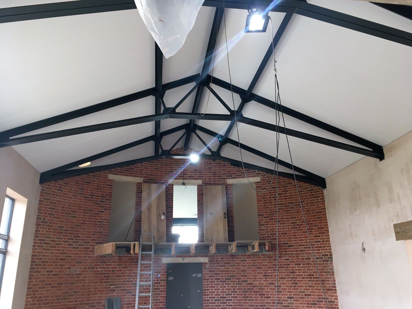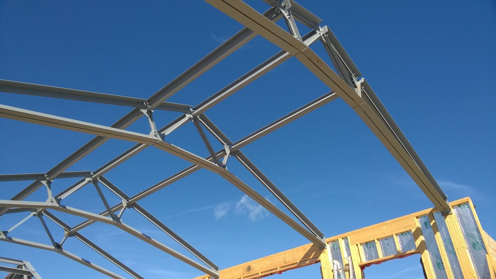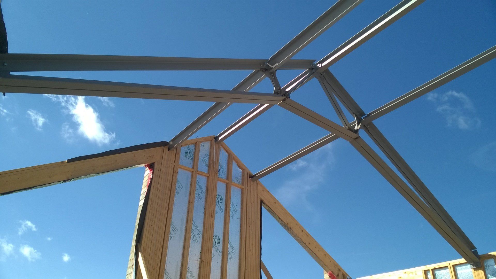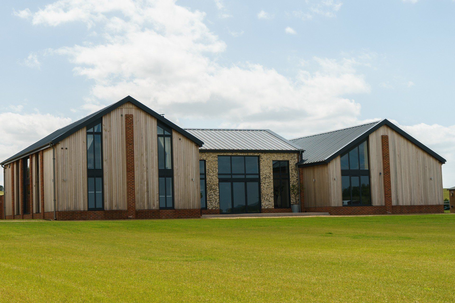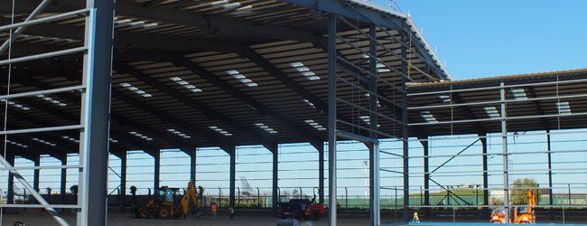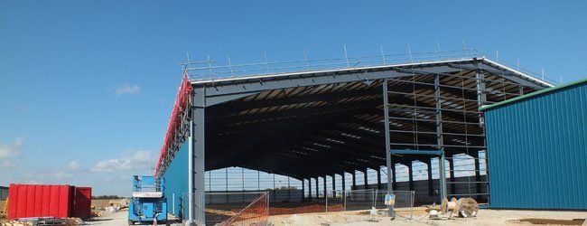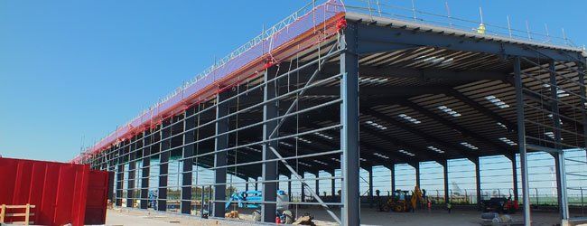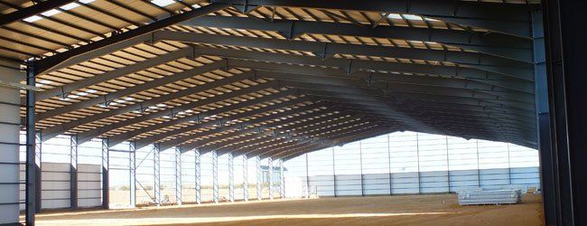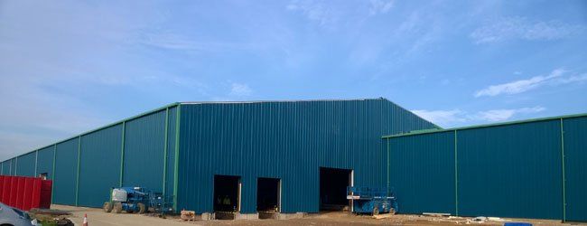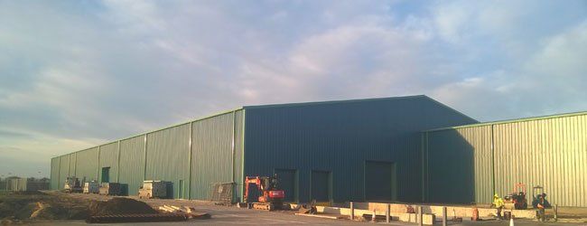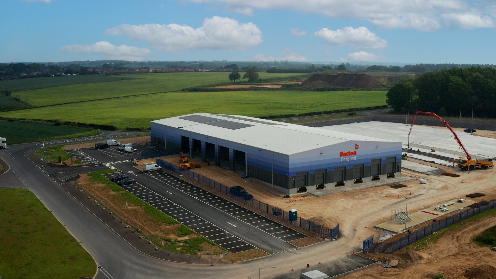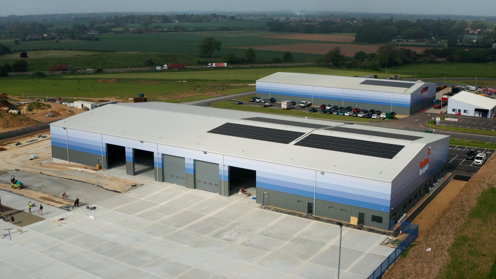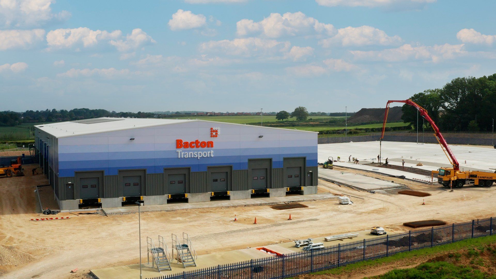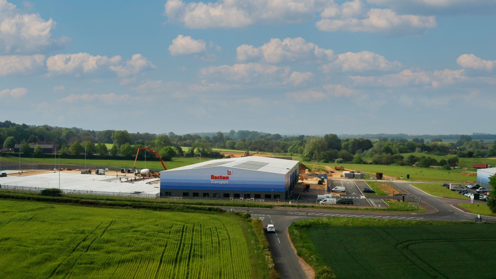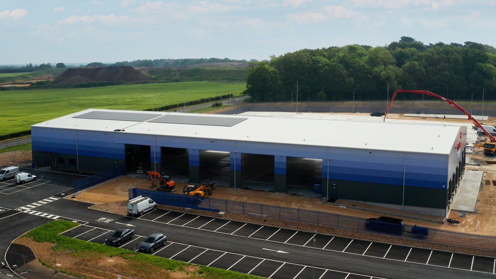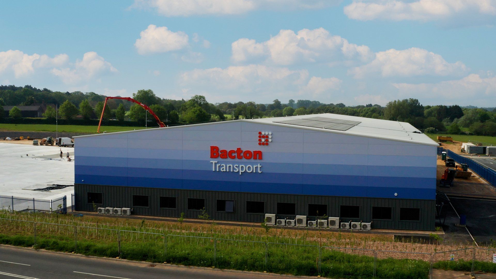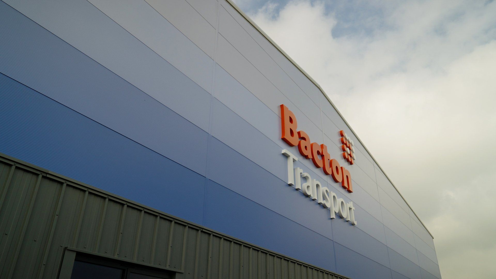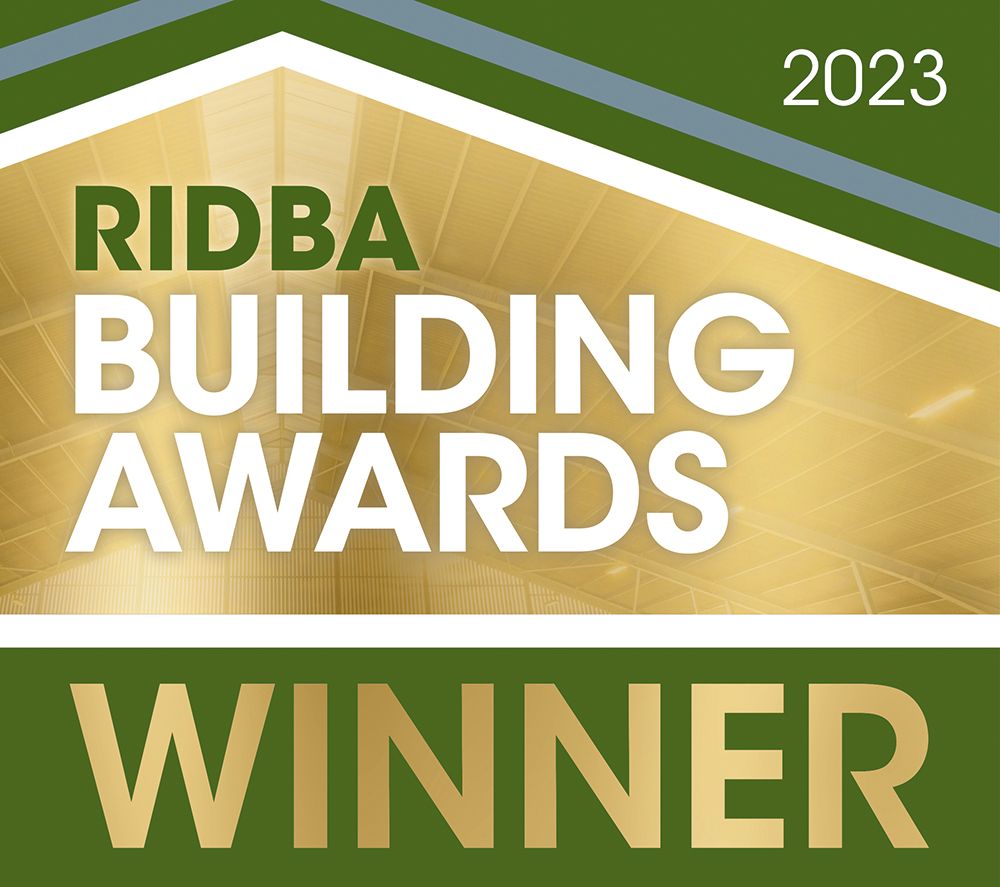COMMERCIAL AND INDUSTRIAL STEEL FRAME STRUCTURES
Each commercial and industrial building is individually designed, to suit the customer's specific requirements. MD Anthony in Ely can provide a full structural design service or alternatively can work from designs provided by the customer's third-party structural engineer. We cater to clients across East Anglia and the East Midlands.
Steel frame specialists
We fabricate, erect and clad a wide range of industrial and commercial structures, such as industrial units, workshops, warehouses and office developments.
A full and comprehensive range of cladding specifications can be provided including composite panels, fibre cement, steel cladding, and built-up twin-skin systems; all to comply with the new part L2a building regulations.
"On behalf of the directors of Roomfoss I just wanted to put on record our thanks for all your efforts during our recent relocation from the Saddlebow Estate to our new Bergen Way factory, which has been created for us by all our sub-contractors. We wanted to say that we have been impressed with your efficiency and allowing what seemed impossible - completion from start to finish in 8 weeks! Thank you once again. We would highly recommend your services in the future."
- Roomfoss Ltd
IN THIS SECTION
Commercial
Site: The Dojima Sake Brewery, Fordham, Cambs
Office & Warehouse
Site: M D Anthony – Lingwood House, Ely, Cambridgeshire
Recreation & Leisure
Site: The Orangery - Rushton Hall, Rushton, Northants
Residential
Site: The Barns, Shouldham, Norfolk
Warehousing
Site: R P Valves Ltd, Mildenhall, Suffolk
Distribution Centre
Site: Bacton Transport Distribution Centre, Woolpit, Suffolk
