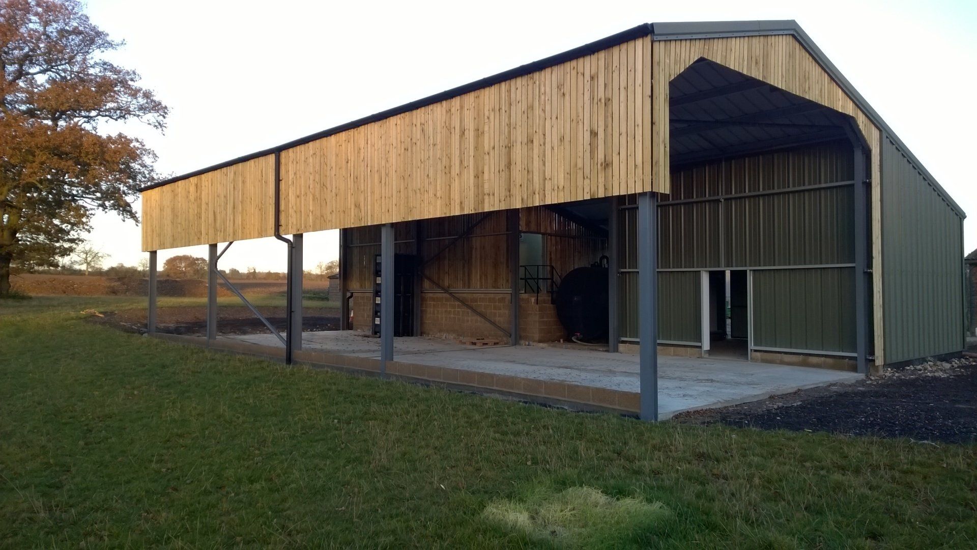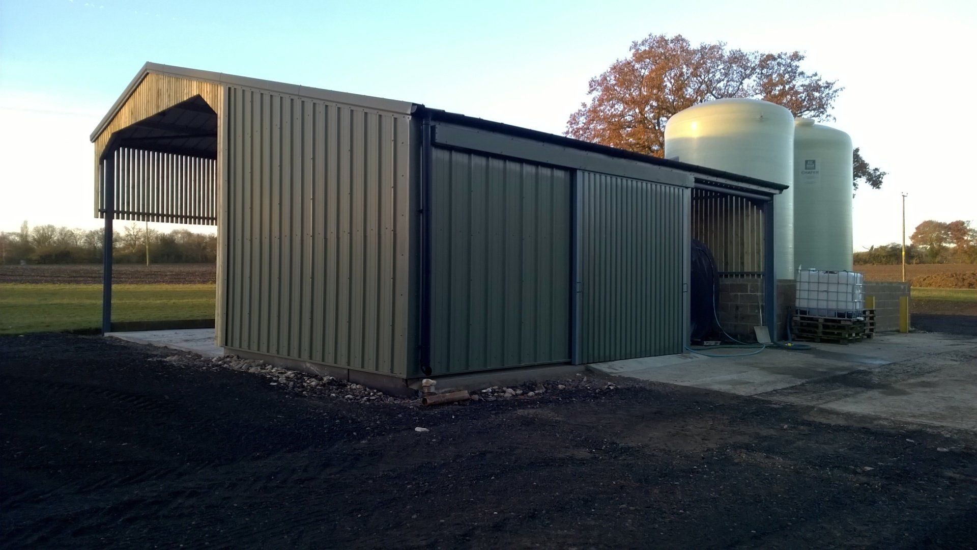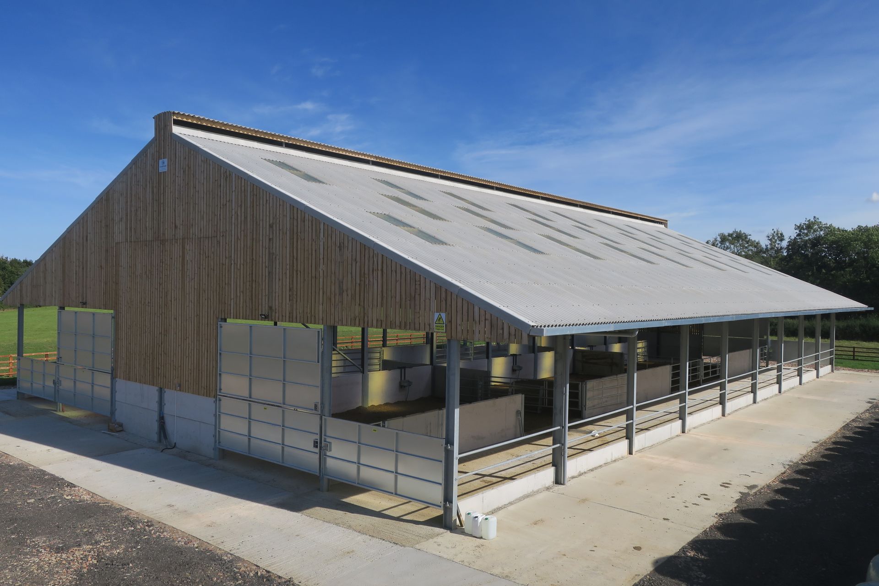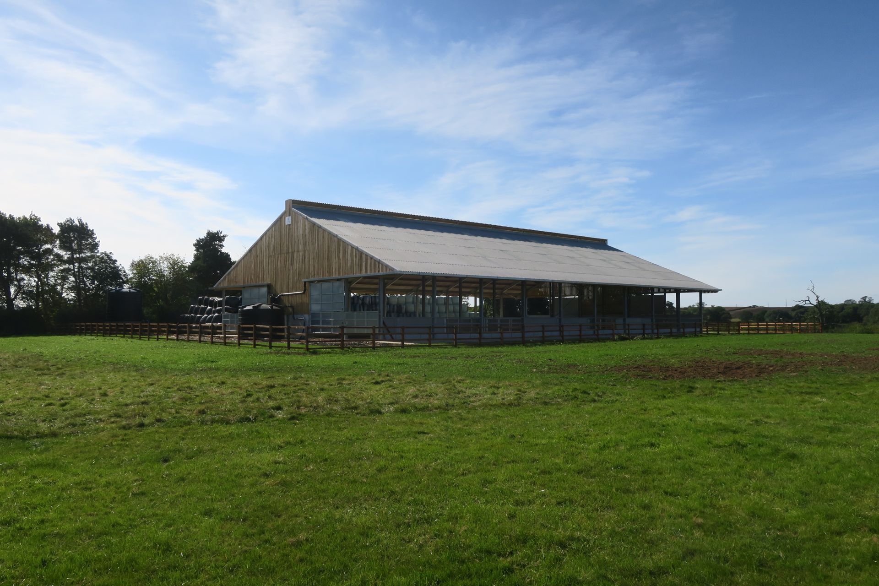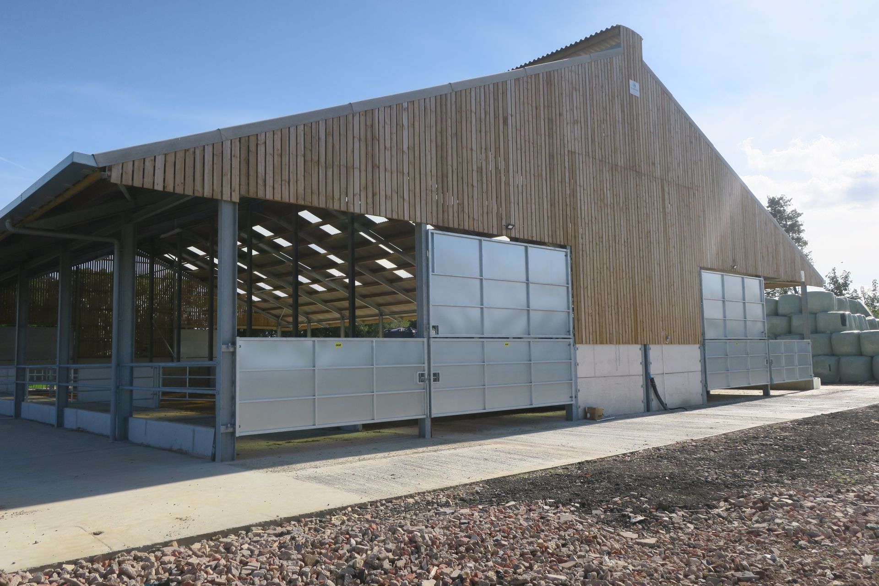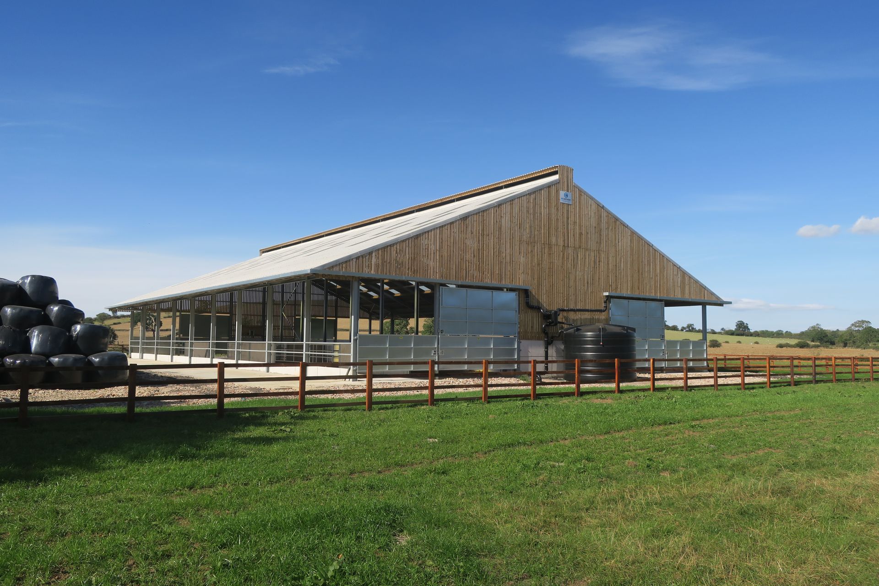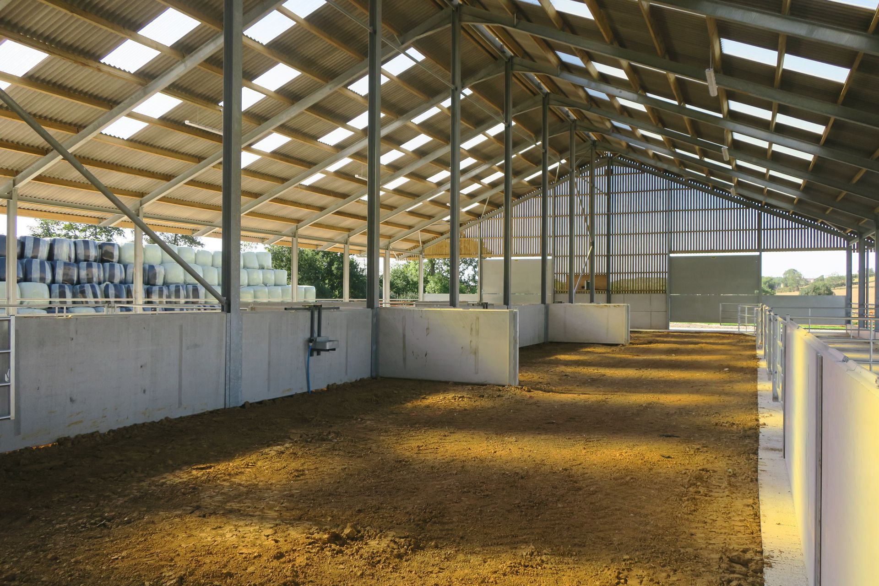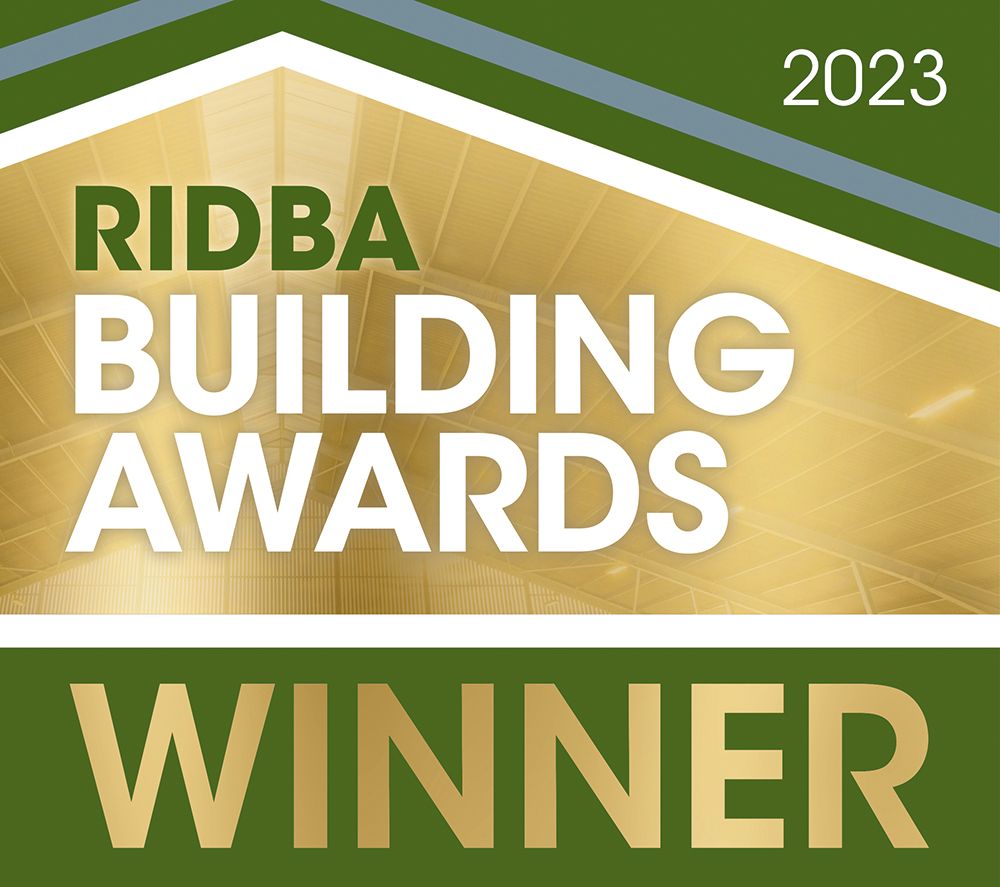AGRICULTURAL STEEL BUILDINGS
Agricultural building specialists
IN THIS SECTION
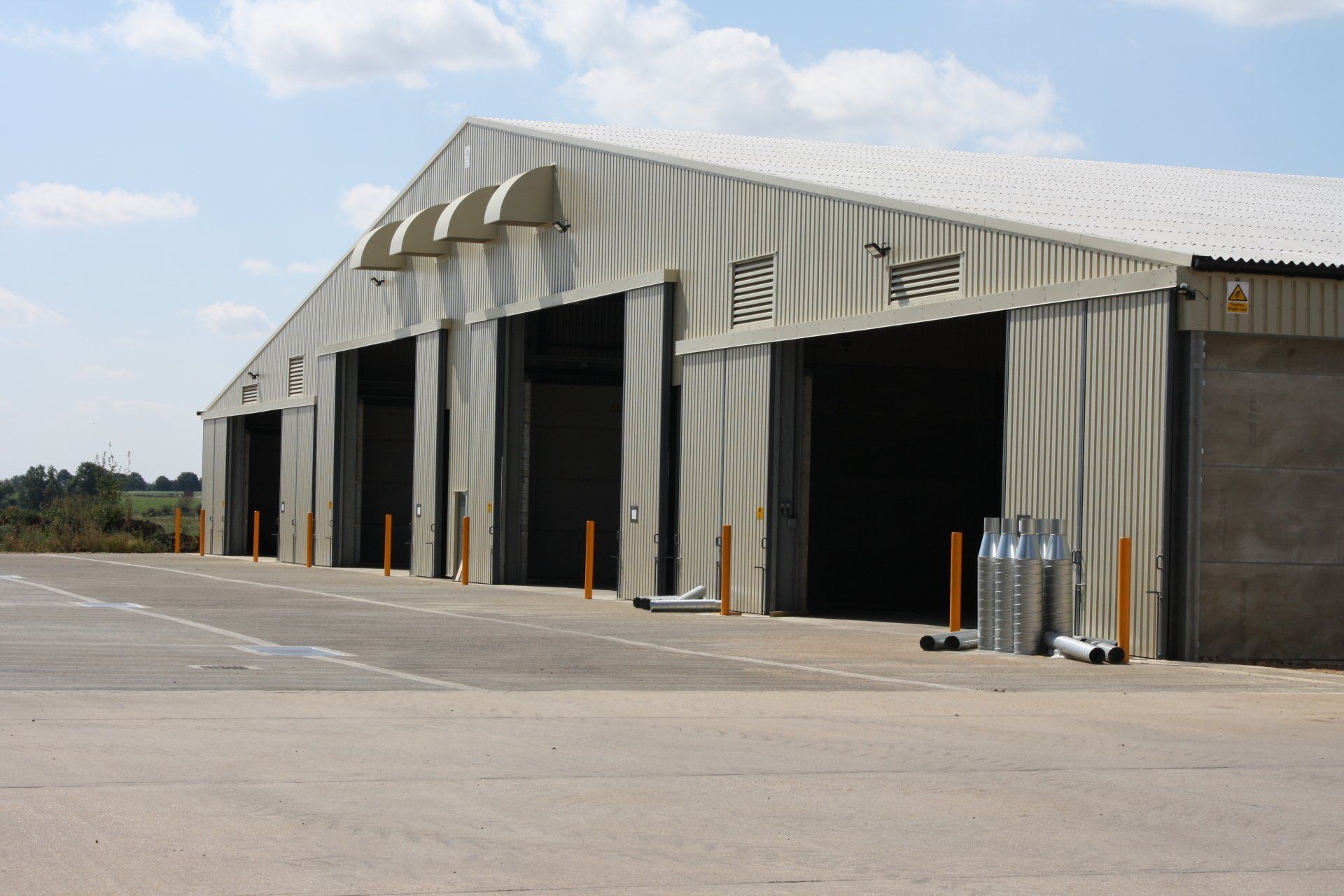
Slide title
Write your caption hereButton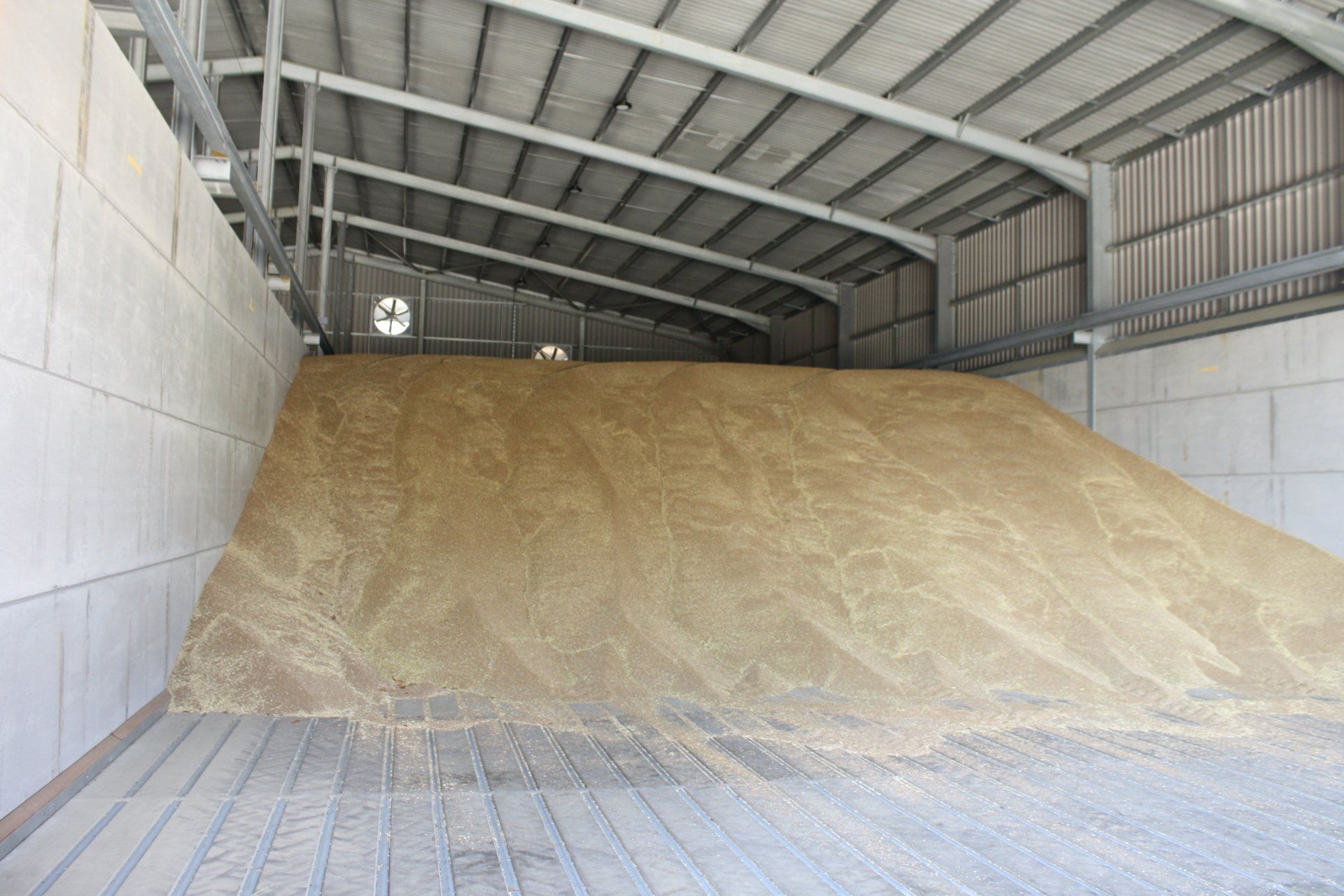
Slide title
Write your caption hereButton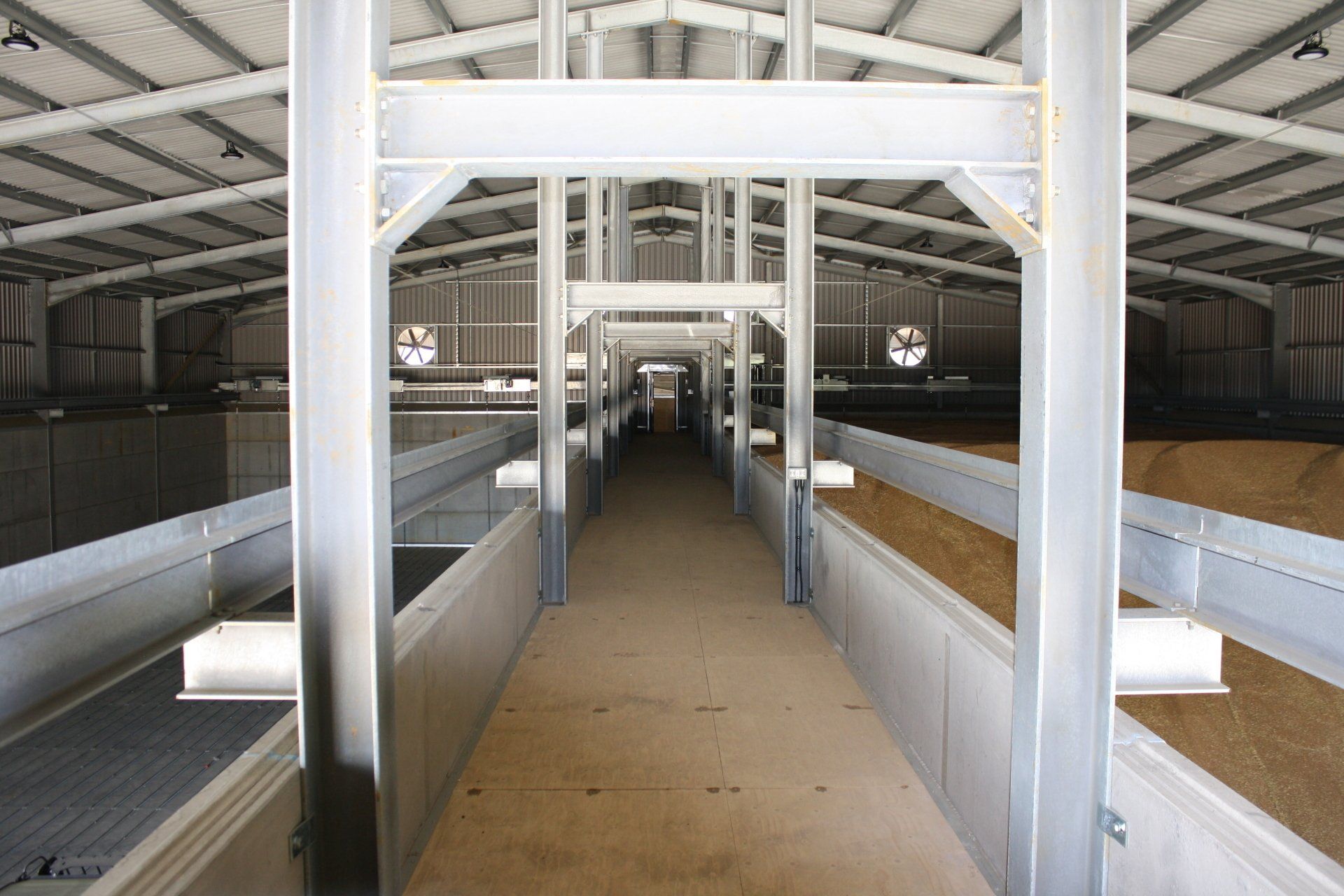
Slide title
Write your caption hereButton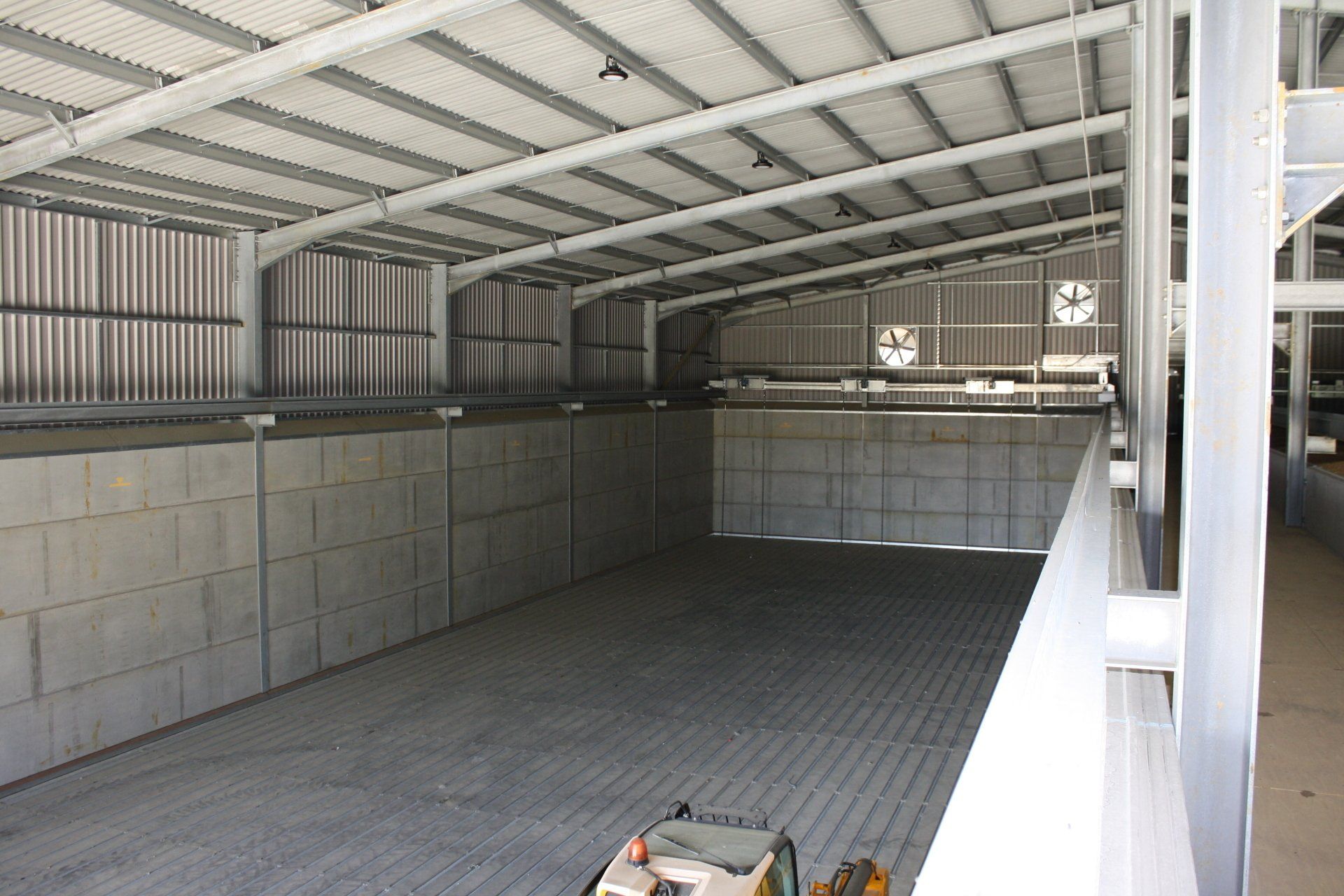
Slide title
Write your caption hereButton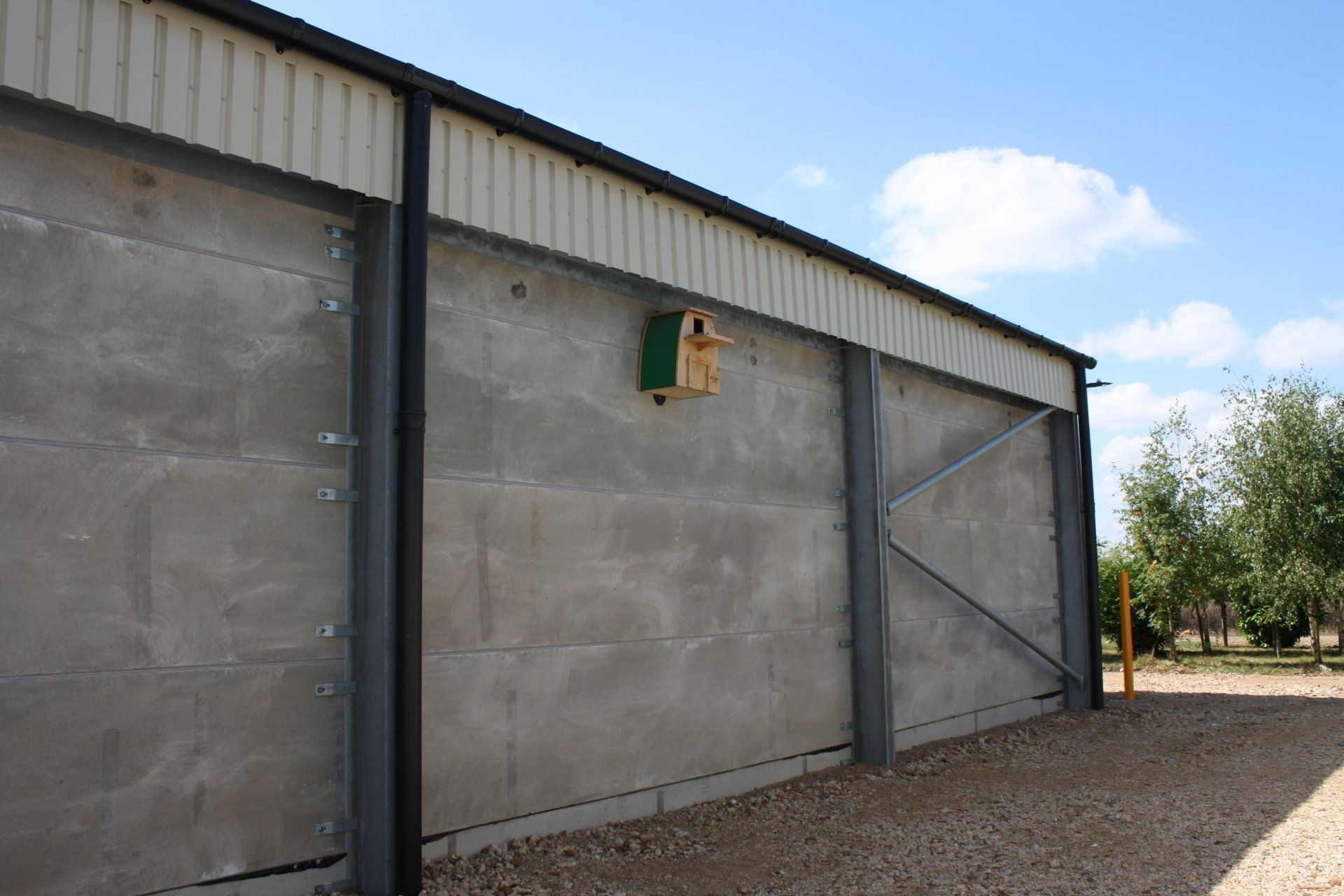
Slide title
Write your caption hereButton
GRAIN STORES
- Specifications
General Construction - Propped steel portal frame with a lean-to each side and a rear lean-to fanhouse.
A central tunnel divides the main building into two separate stores with grain stirrer support steel, each capable of storing 2000 tonnes of grain when full. The lean-tos provide further separate storage increasing the building's total storage capacity to approximately 8000 tonnes.
Specification - The main span building is 42.7 metres long x 31 metres span x 8.1 metres to eaves, with each lean-to a further 18.2 metre span. Grain storage is provided by 180mm concrete walling - 4.2 metres high in the main stores and 3.6 metres high in each lean-to.
The roof is clad in profile six fibre cement sheeting and the walls clad in single skin box profile plastisol coated steel.
Each separate store has its own 9 metre wide purpose made double leaf sliding door.
Performance and sustainability - The steel frame is galvanised to minimise maintenance and prolong the life of the building.
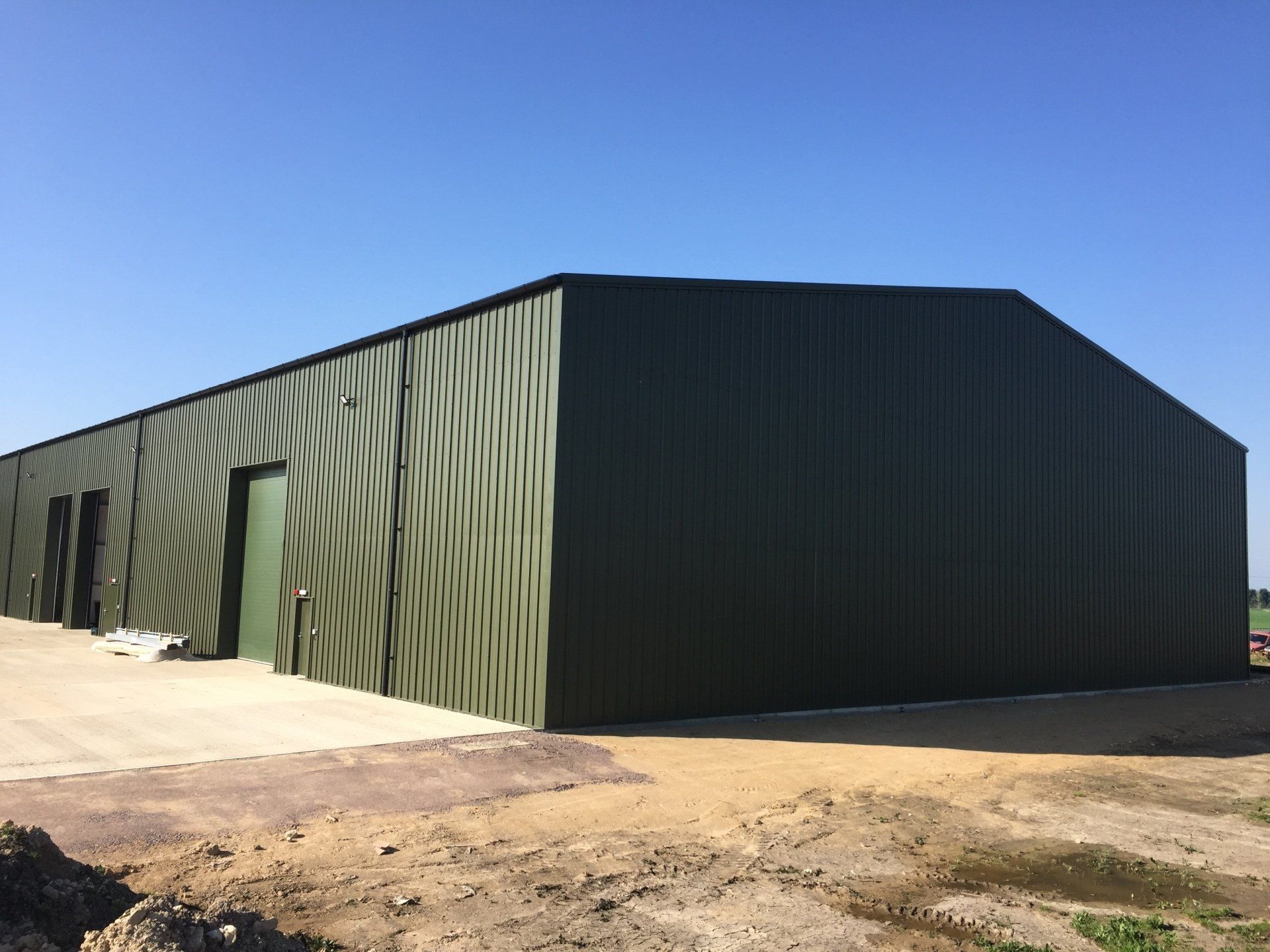
Slide title
Write your caption hereButton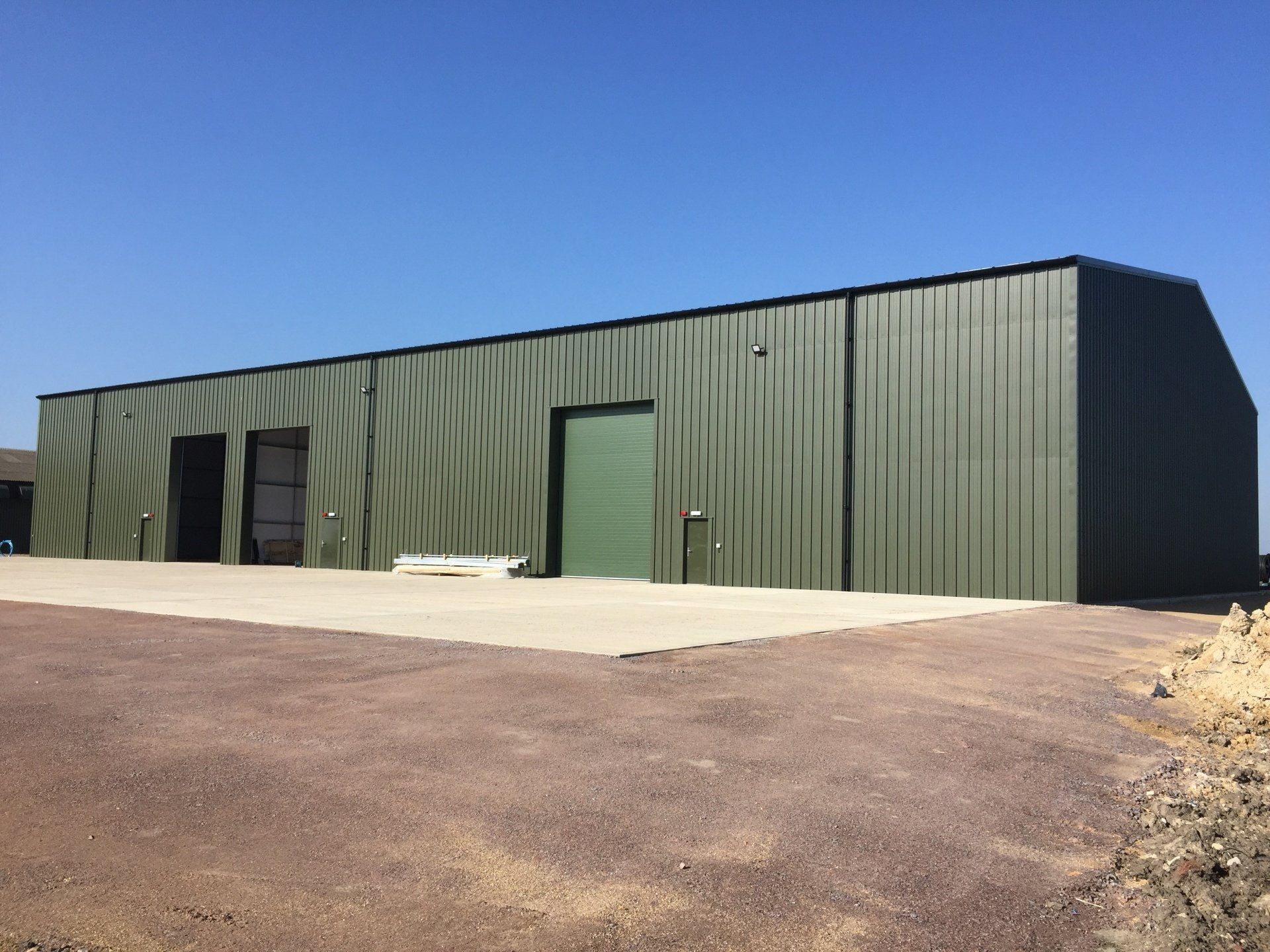
Slide title
Write your caption hereButton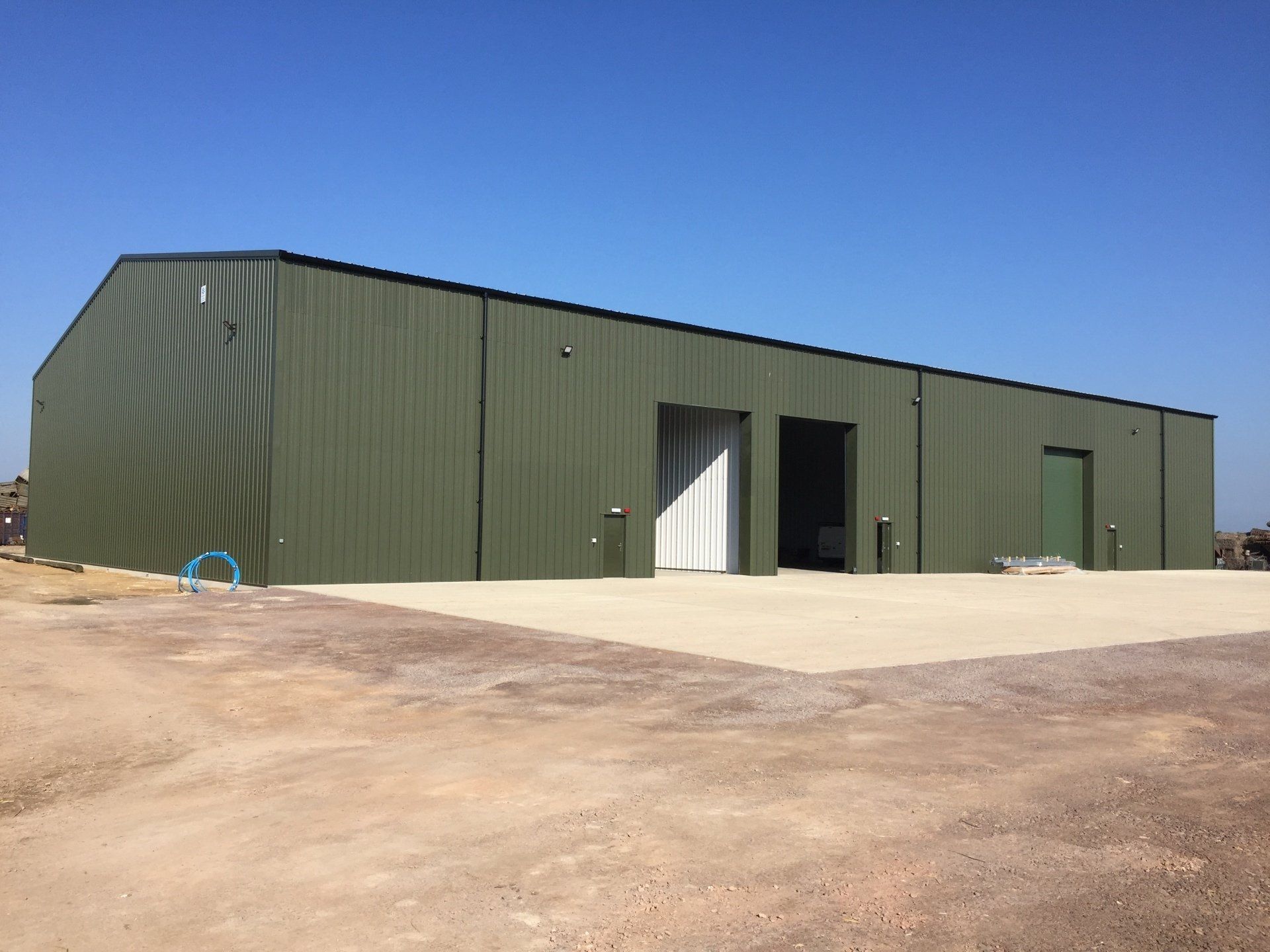
Slide title
Write your caption hereButton
POTATO STORES
- Specifications
Construction - Portal frame building measuring 54 metres long x 31.7 metres span x 8.7 metres to eaves complete with a central division wall to form two separate controlled environment box stores.
Performance and Sustainability - The building boasts a high level of insulation performance with 100mm thick insulated composite cladding to both roof and walls. The central division wall is also insulated, clad with 80mm thick composite panels. Each store is served by sectional overhead doors and fitted with purpose designed exhaust and intake louvres.
SPRAYER/ WASH DOWN BUILDINGS
- Specifications
General Construction - Steel portal frame building with a lean-to to provide multi-functional use. The building comprises an insulated chemical store and a wash down area which is clad in single skin plastisol coated steel and timber space boarding.
Specification - The overall building dimensions are 20 metres long x 7.5 metres span and the lean-to measures 10 metres x 5 metres. The insulated chemical store is clad in 40mm thick merlin grey composite panels.
Slide title
Write your caption hereButtonSlide title
Write your caption hereButtonSlide title
Write your caption hereButtonSlide title
Write your caption hereButtonSlide title
Write your caption hereButton
LIVESTOCK
-
Specifications
General Construction - Steel propped portal frame building providing winter Livestock housing.
Specification - The overall building dimensions are 40.8 metres (134’) long x 24.4 metres (80’) span. 22.5 degree roof pitch clad in fibre cement and 20 % rooflight with open vented covered ridge.
Design – Using the basis of intelligent design, leaving clean lines and optimal fresh air and natural. A low eaves height, steep roof pitch, ventilated ridge and use of natural light providing optimum winter housing. Rainwater harvesting reducing water costs by £2,500pa. The feed floor is raised above pen floor and the ‘lie-back’ area is straw on a soil floor adding to animal health and welfare.
Design leading to the building shortlisted in the 2023 RIBDA Building Awards
